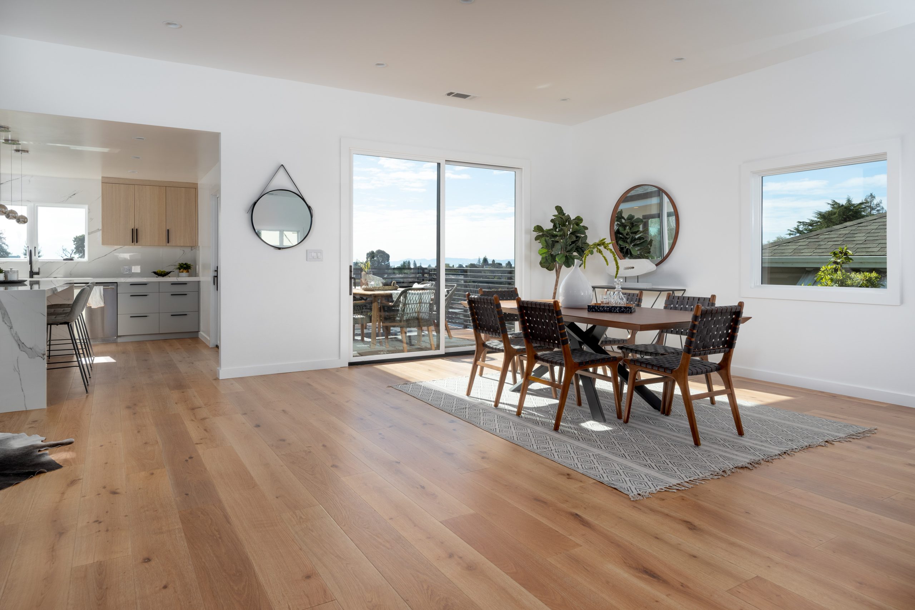
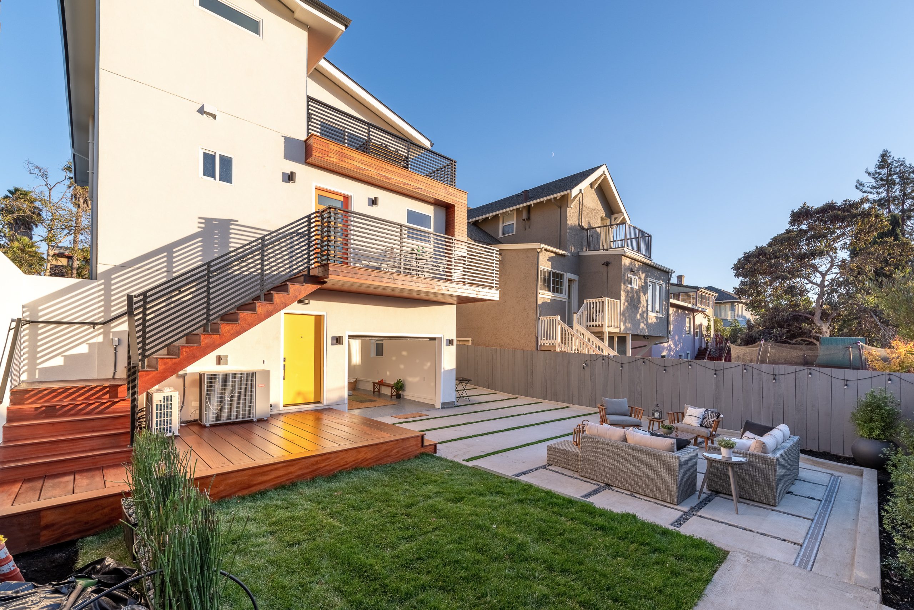
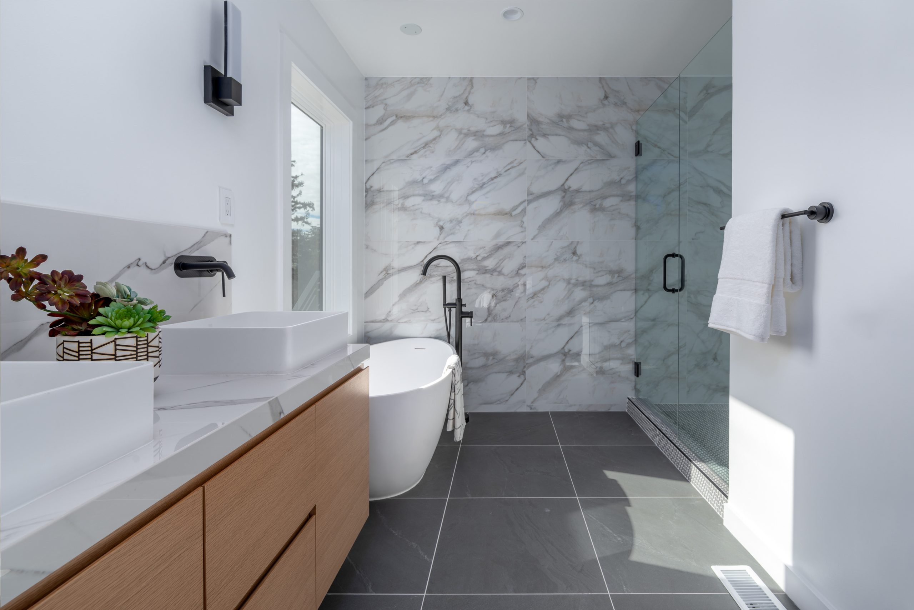
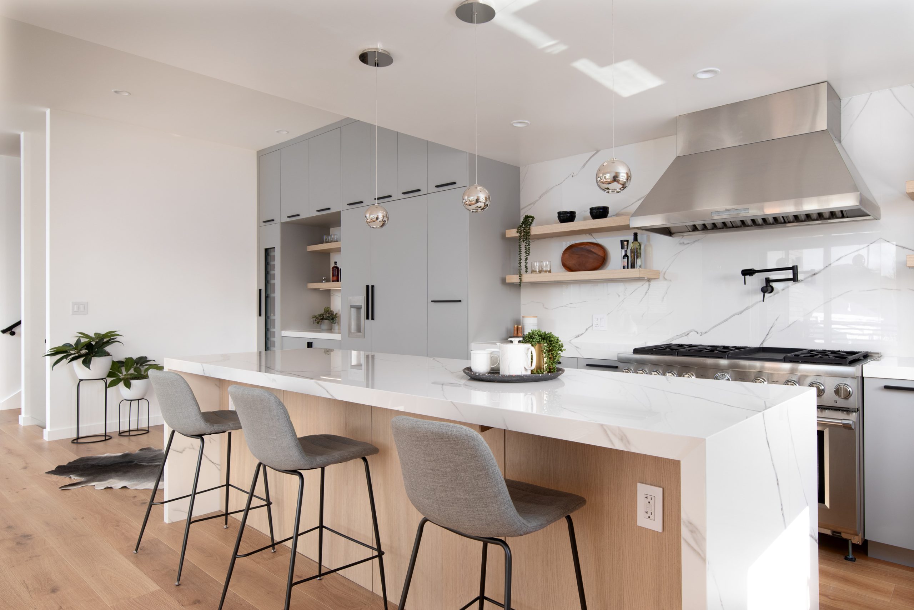
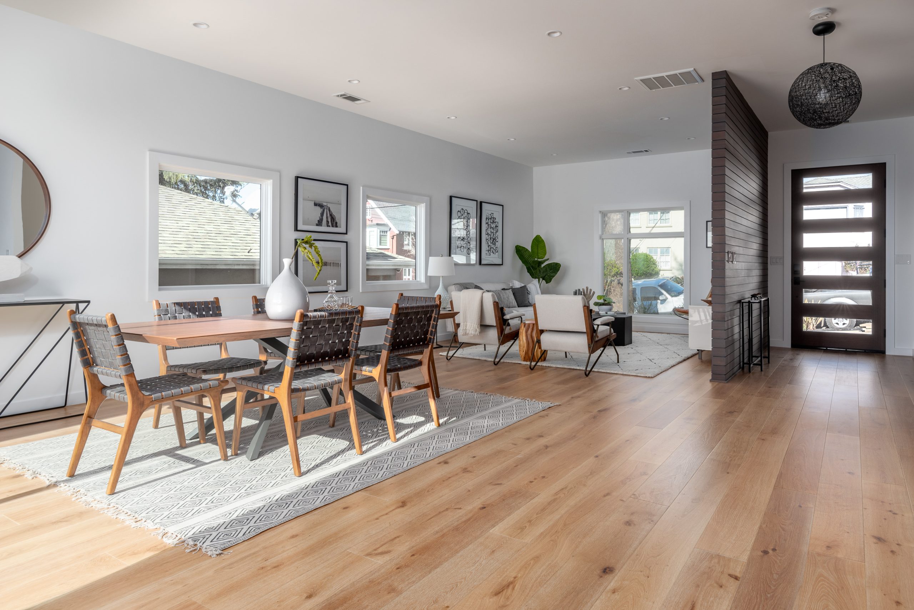
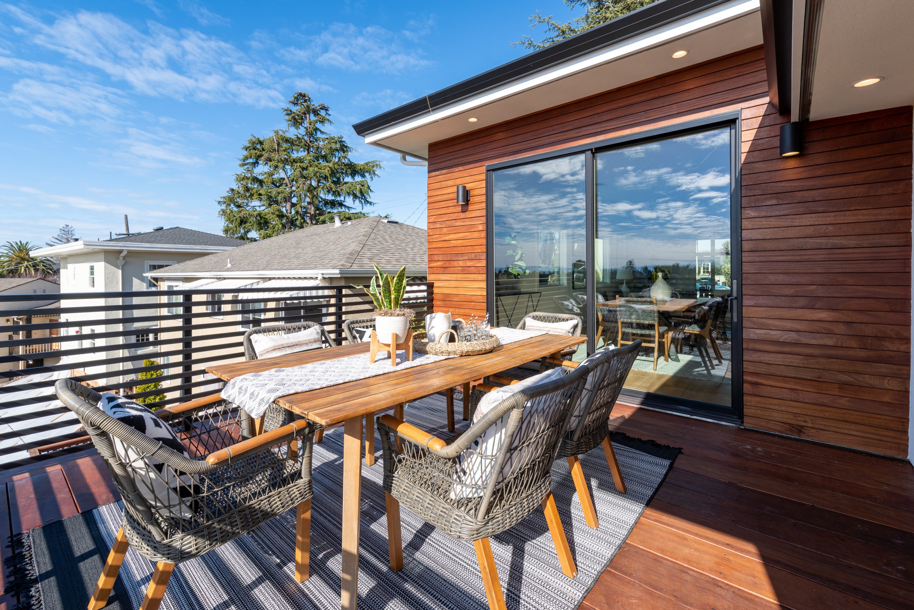
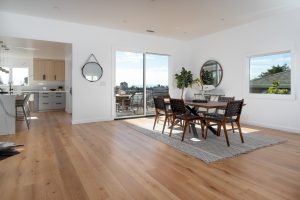
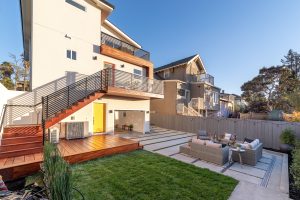
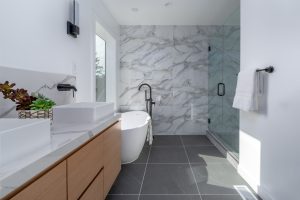
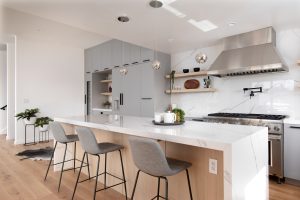
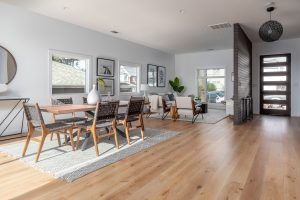
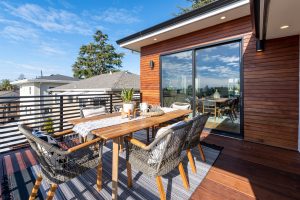
This circa WW2 home had its unique architectural x-tics that helped time stamp it in a neighborhood that has multiple homes built earlier in the century. Approaching the house from the street the vernacular motifs of this period is immediately apparent. The exterior finish was a mix of siding and stucco, although dated, the house provided a canvas that guided our choice of finish materials and thus setting the tone for the entire home.
The construction commenced during the onset of the covid -19 pandemic, a time when uncertainties and notions of take for granted norms eluded the globe. Nonetheless, embracing the challenges that would later ensue left us with nothing but gratitude at the completion of this project.
Influenced by the original design the need to build upon choices that preceded became our guiding principle. However, the home now tells a story of construction that has spanned multiple generations, albeit without obfuscating the previous forms.
Much attention was directed to introducing exterior elements indoor and one the areas of success culminated at entry. Past the front door was the reintroduction of the Mahogany siding that replaced the pine siding on the exterior. This scaled element anchored the living room while simultaneously demarcating the main level space into cohesive quarters albeit weaving a thread that tied all the other spaces together.
Past the mahogany wall is the split level stairs that is original to the design leading to two bedrooms. The foot print of the home was expanded to give way to a Kitchen that lent itself to culinary explorations while providing an axial view of the deck that could be accessed from the kitchen or dining area providing an opportunity for intimate entertainment.
As part of the expansion of the habitable space was the creation of two primary suites at the lower level that were distinct in their composition. One bedroom with 11’ ceiling was graced with an uncovered cantilevered deck which is in contrast to the covered deck from the other primary suite.