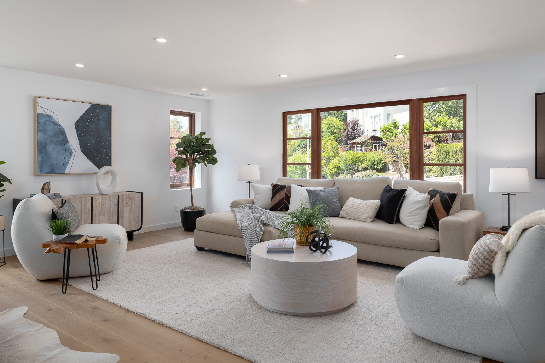
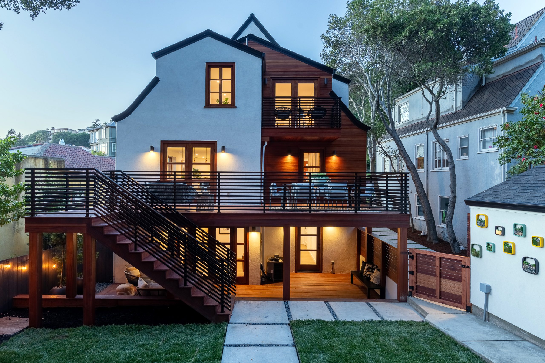
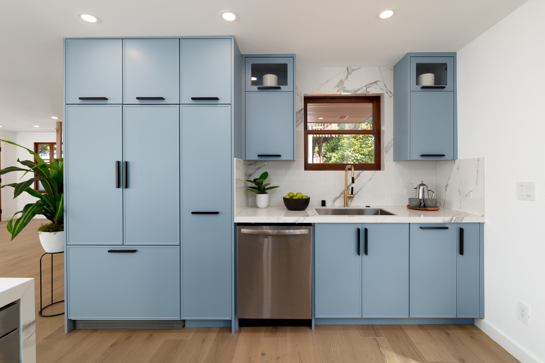
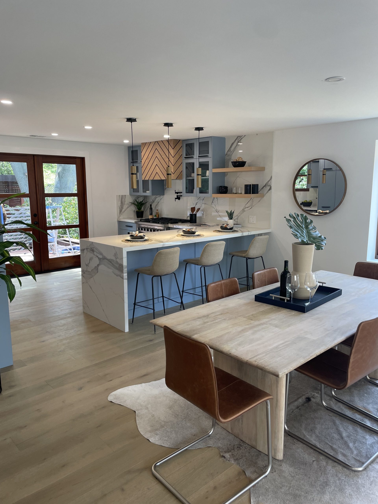
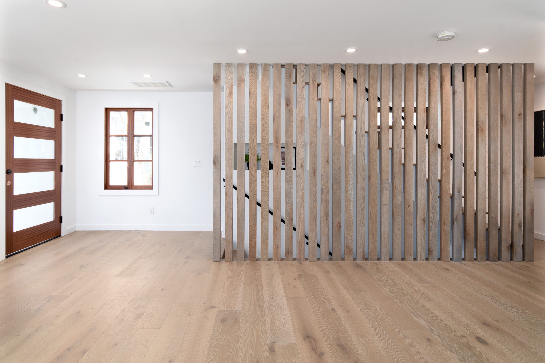
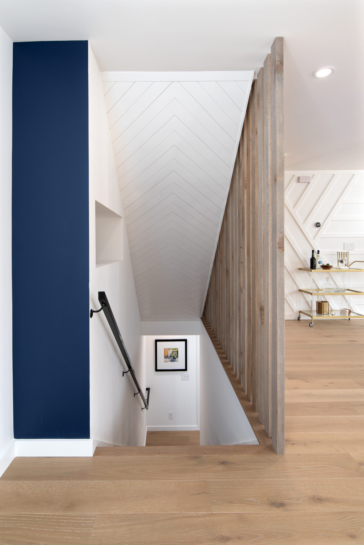
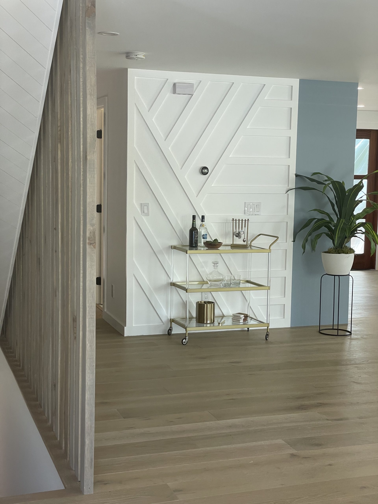
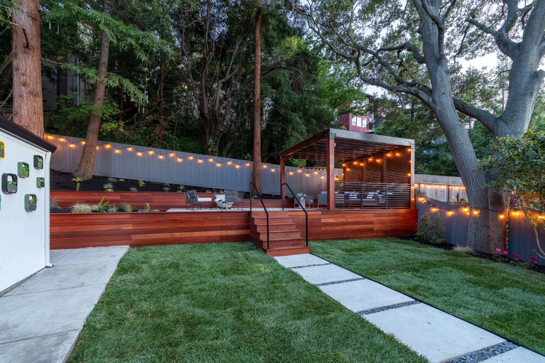
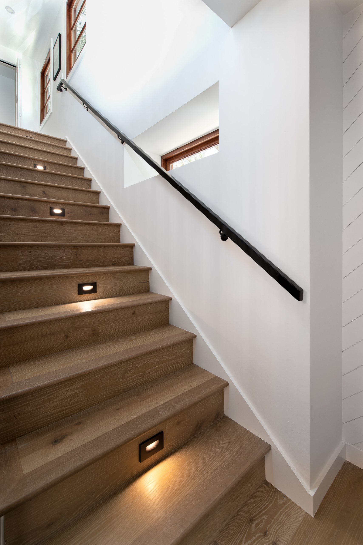
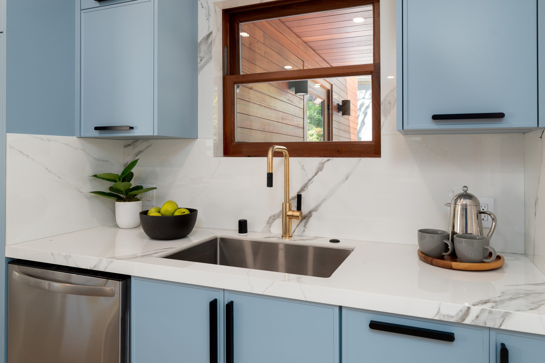
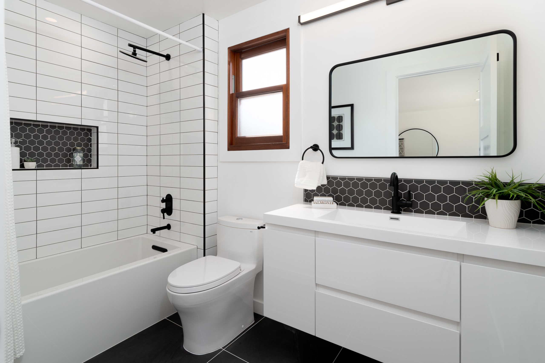
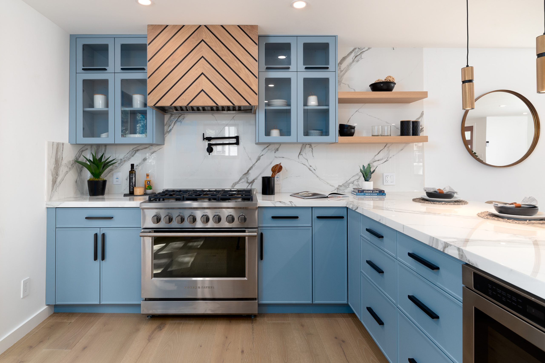
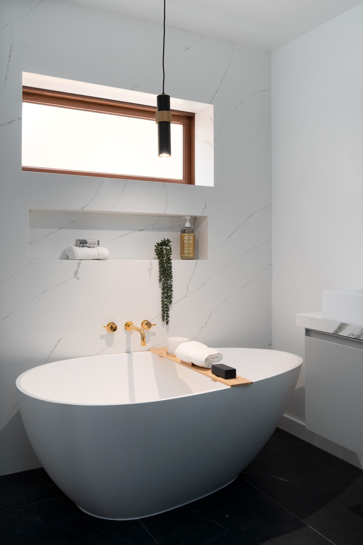
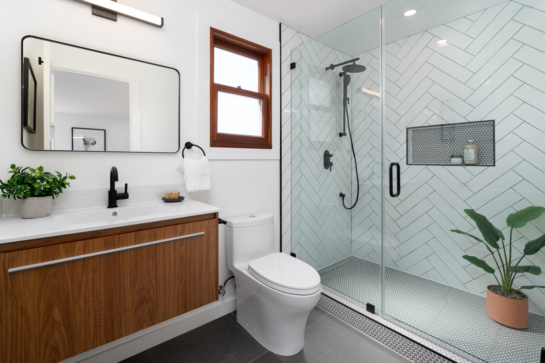
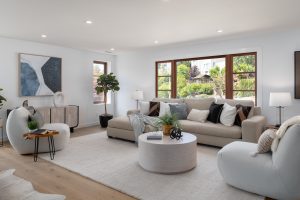
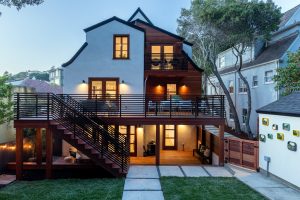
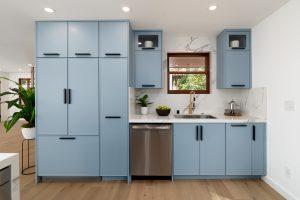
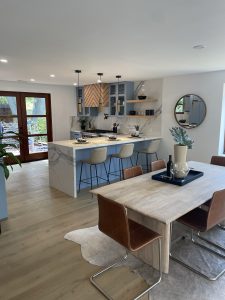
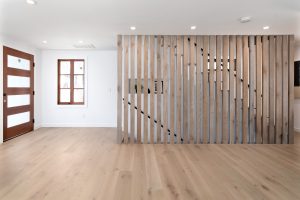
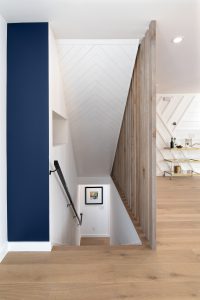
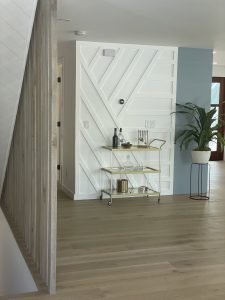
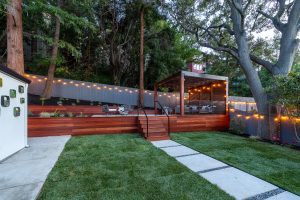
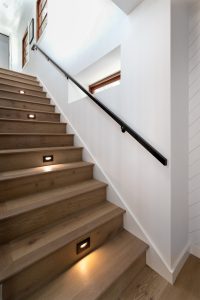
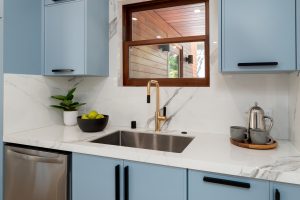
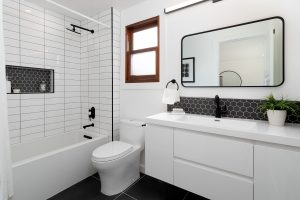
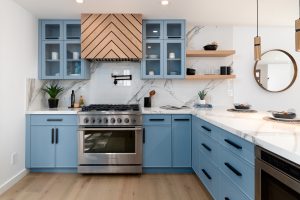
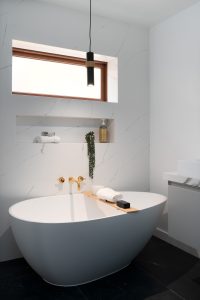
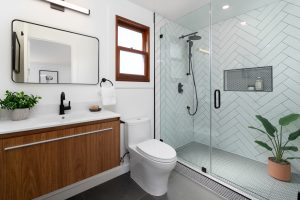
When we were initially approached with this project the site had been left unattended for several decades;a reoccurring theme with most of our redevelopment projects. Nonetheless, the geometry of the house itself remained delightful and intriguing, thus lending itself to new palettes.
Our initial approach was to rethink the daily use of the home and the connectivity between spaces. In the original design the stairs leading to the bedrooms upstairs bifurcated the house in a way that restricted flow. Making it an easy decision for relocation and hence allowed us to embrace the introduction of a steel beam to the framing members. The steel beam provided the needed solution to open the floor plan connecting the living room with the kitchen, from which the double doors lead to an expansive Mahogany deck.
Our adherence to maintaining the architectural style while taking the leap to introduce new materials provided a unique opportunity to fuse contemporary and traditional visions into a cohesive whole. Deviating from a monochromatic theme we introduced colors and new forms to several areas, resulting in a joyful hue.
With the redesigned layout, upon entry your sight is directed to the reconfigured plates. The focal attention is now the interconnectivity between floors. The interior detailing provided further avenues to push the limits of trying new finish patterns.