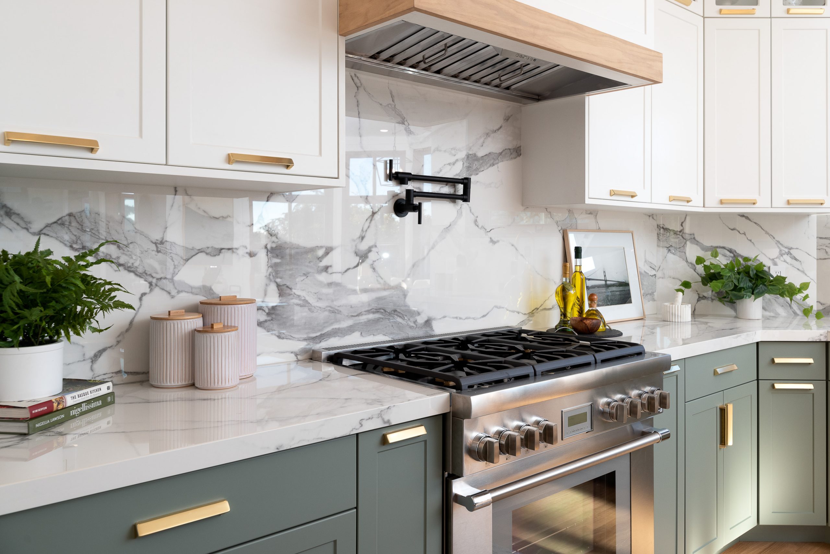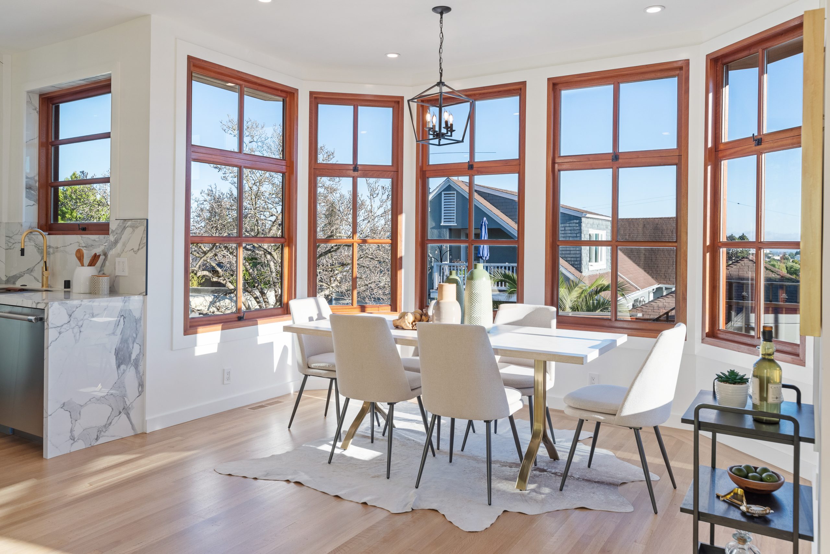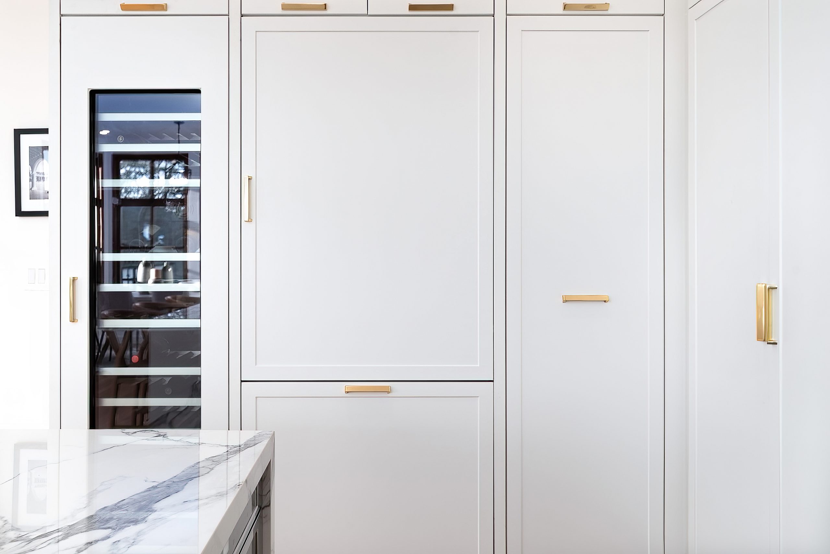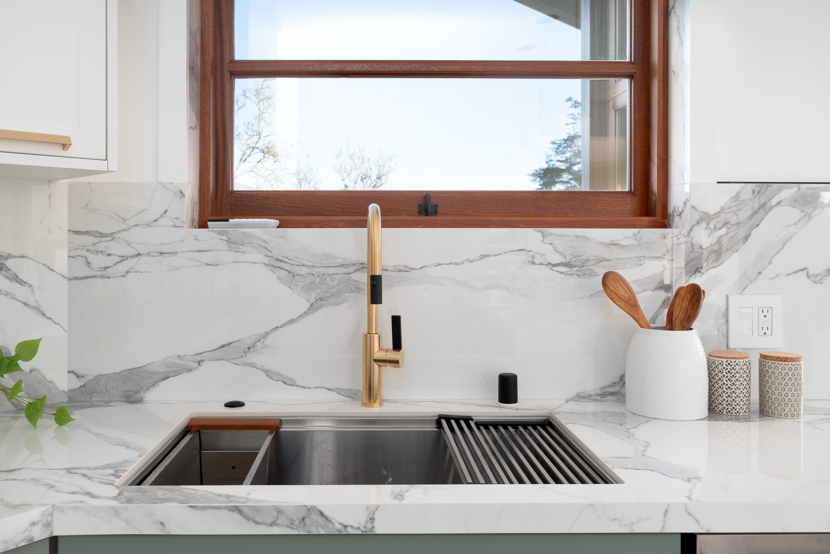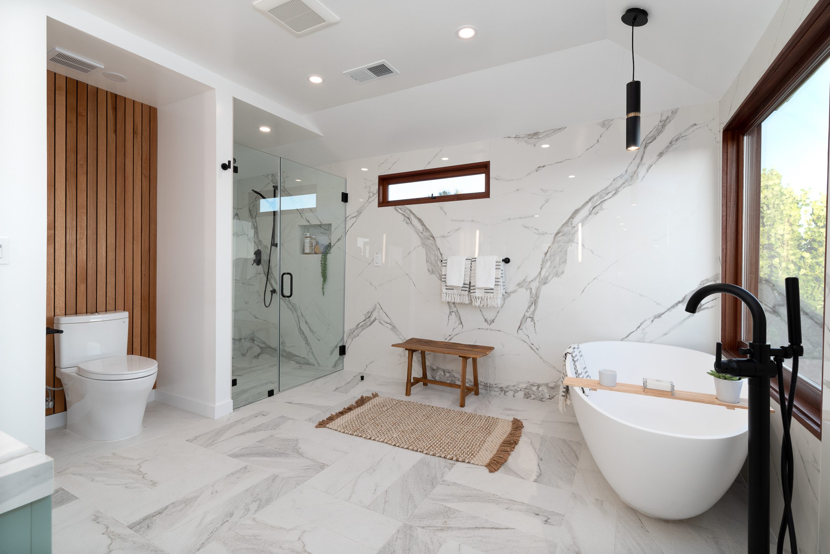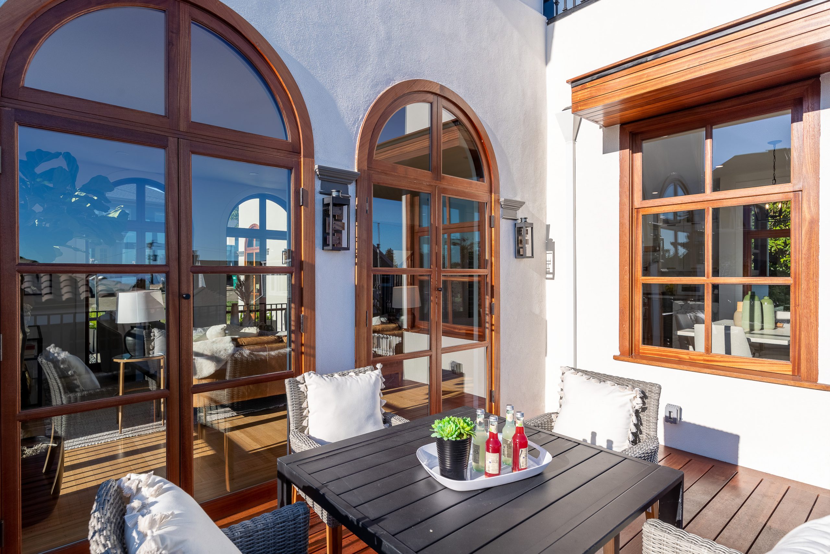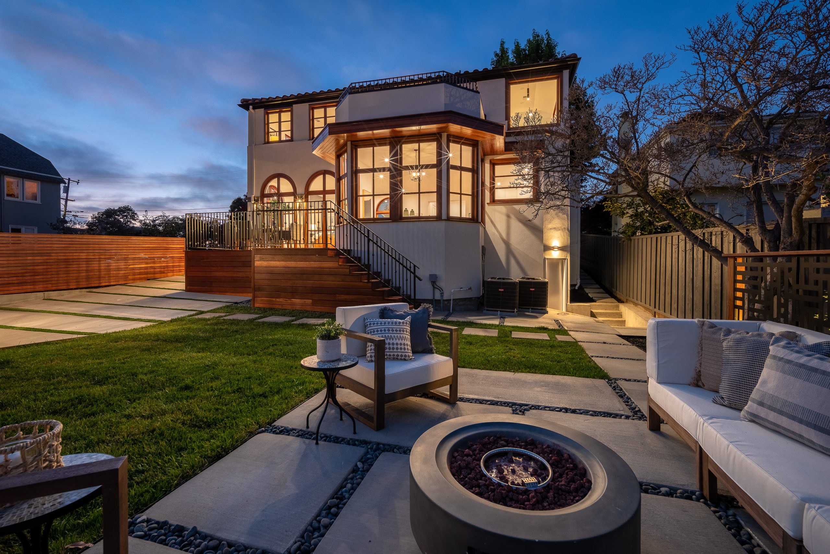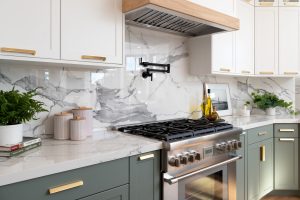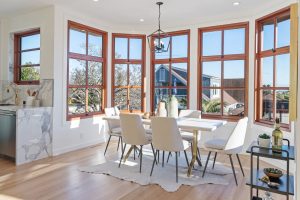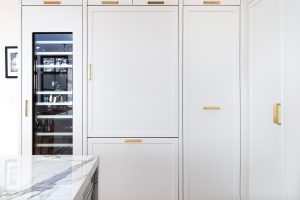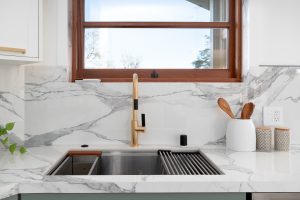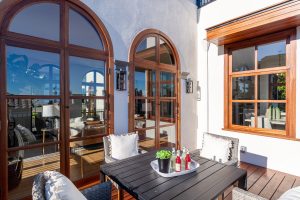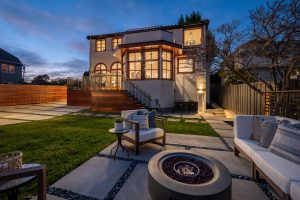This 1920s house lends itself to Spanish Mediterranean motifs that command your attention as you approach the home. We were delighted at first sight and began working with our team to preserve and build upon the original design/character of the home. Although in need of major updates throughout we continued to embrace the interplay of volumes, while rethinking the textures, forms and spatial configurations of the house.This project demonstrates our proclivity to deliver richly satisfying Improved homes that cleverly fuse complimentary compositions that are undeniably forward thinking, while culminating in an eclecticism of influences and design execution.
The intricate interlaced geometry of the floor to ceiling Mahogany windows on the main level and its interplay with the redesigned outdoor space crystallizes the unwavering effort to provide a wholesome relationship between the indoor-outdoor.The carefully thought-out reconfiguration of the floor plan now allows for a more functional balance without compromising the distinctive character of the home and the architectural heritage of the neighborhood. Although the redesign process was grounded in a neutral chromatic scheme, we couldn’t help but bring color into spaces that lent itself to such deviations thereby allowing complementary hues throughout the home.
